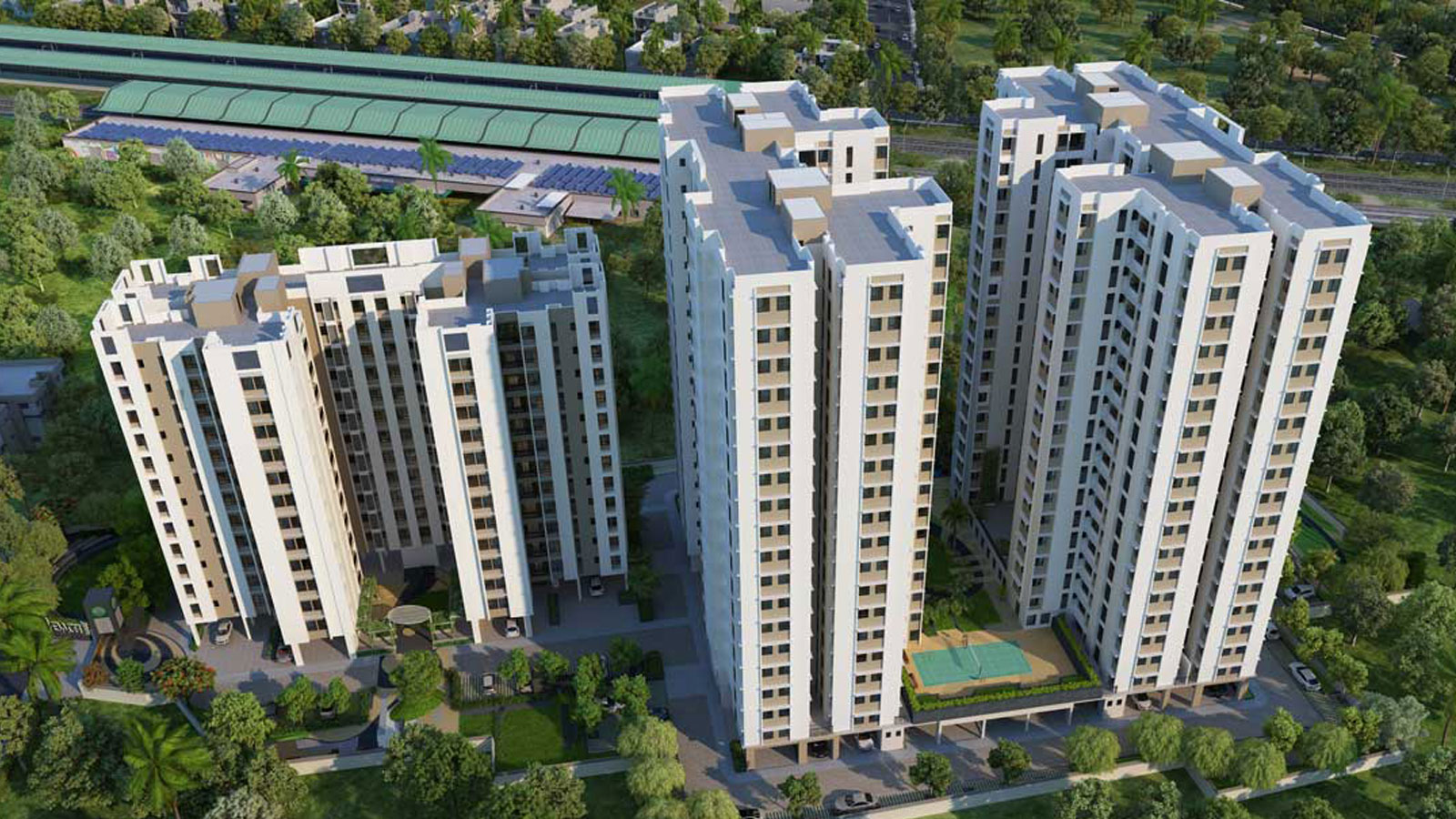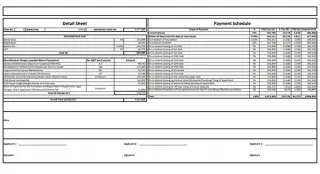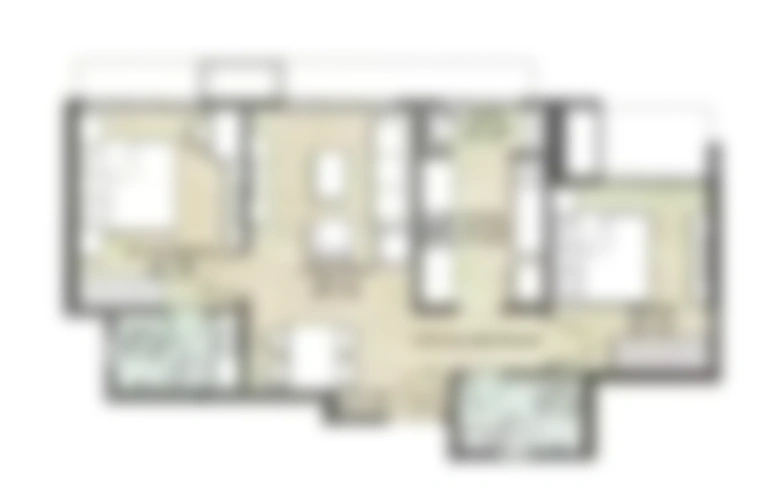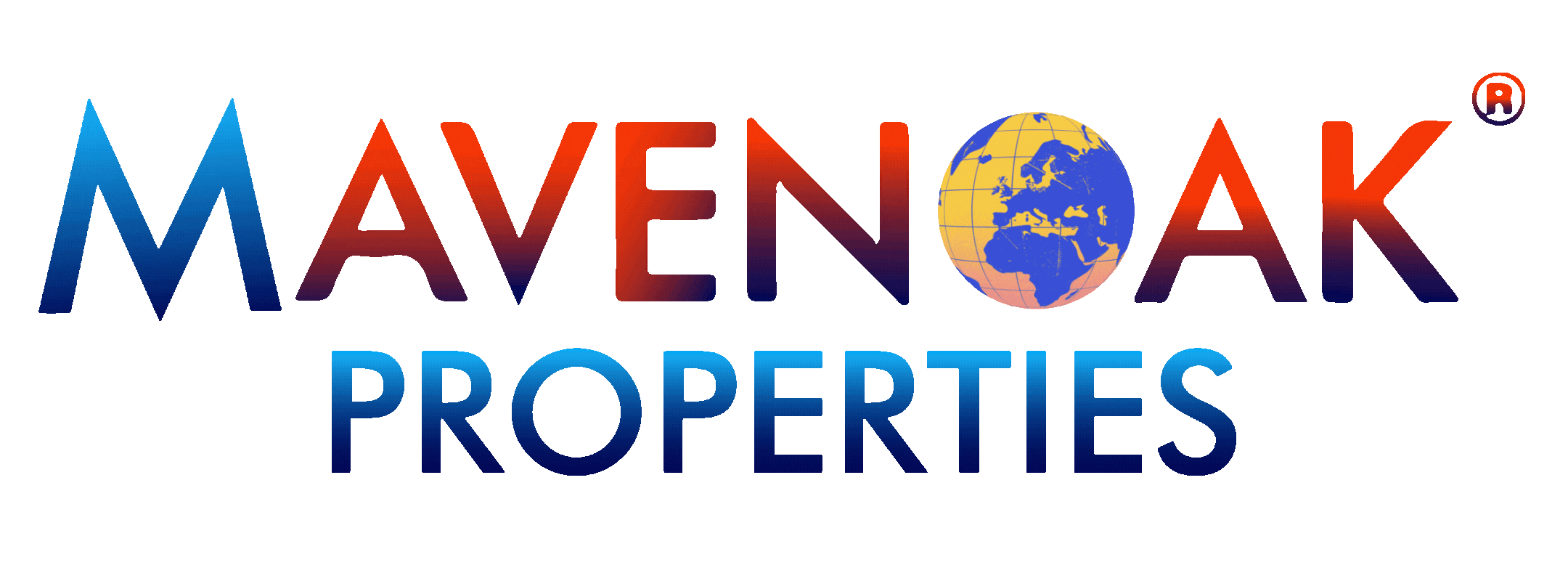Pickup & Drop Facility For Site Visit
Spot Booking Offers Luxurious 2 BHK Starts at 86 Lacs Onwards
Unimark Lakewood Estate : Modern Luxurious Residential Apartments in EM Bypass, Garia, South Kolkata
Unimark Lakewood Estate, located along the EM Bypass in Kolkata South, is a ready-to-move housing society offering apartments across various budget ranges. These residences blend comfort with style, ensuring they meet your needs and lifestyle preferences. The project features 2BHK, 3BHK, and 4BHK apartments, with families already settling in and calling it home.
...Here are some highlights of Unimark Lakewood Estate:
- The society comprises six towers, each standing 18 floors tall, with a total of 450 residential units
- Spanning 2.77 acres, this project is among the more spacious housing developments in Kolkata South. With essential amenities in place, it seamlessly fits into both your budget and way of life.
- EM Bypass, Kolkata South, boasts excellent connectivity to key locations such as the Eastern Metropolitan Bypass, Shishu Bhawan School, and Metropolis Mall, making daily commuting and lifestyle needs convenient.
Location Advantages
EM Bypass stands out as a prime location for homeownership in Kolkata South, offering a thriving social and physical infrastructure alongside a rapidly developing neighborhood. Living in this area comes with several advantages, including easy access to key landmarks and facilities.
Here are some notable benefits of residing in this locality:
- IRIS Multispeciality Hospital – 3.3 km
- Santoshpur Railway Station – 3.4 km
- Jadavpur Stadium – 3.7 km
- Kalitala 1 No. Jhilpar Park – 4.5 km
- Jadavpur University – 5.4 km
- Mahanayak Uttam Kumar Metro Station – 7.3 km
- South City Business Park – 7.5 km
- Tollygunge Golf Club – 8.3 km
- ITC Royal Bengal – 9.7 km
- Netaji Subhash Chandra Bose International Airport – 24.1 km
With excellent connectivity and essential amenities within reach, EM Bypass continues to be a sought-after destination for modern homebuyers.

| Type | Carpet Area | Price | |
|---|---|---|---|
| 2 BHK | 558 - 868 sq.ft. | 86 - 90 Lacs | |
| 3 BHK | 759 - 897 sq.ft | 1.3 - 1.4 Cr | |
| 4 BHK | 1111 - 1411 sq.ft. | 1.25 - 1.55 Cr |
Site & Floor Plan of Unimark Lakewood Estate
Master Plan Floor PlanAmenities of Unimark Lakewood Estate
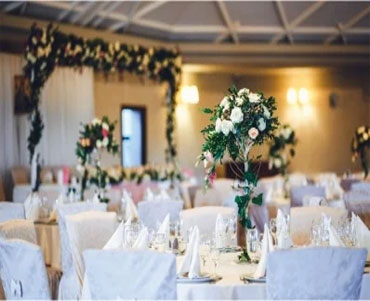
Banquet Hall

Clubhouse
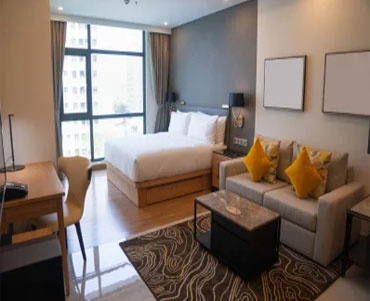
Guest Room

Gymnasium
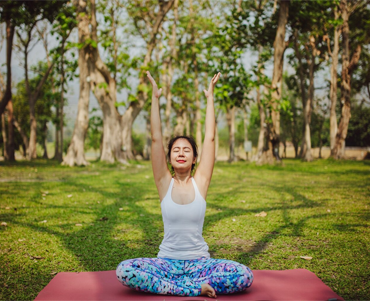
Meditation Area
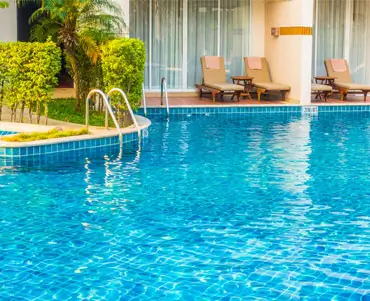
Swimming Pool
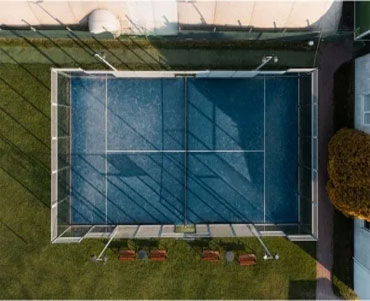
Tennis Court
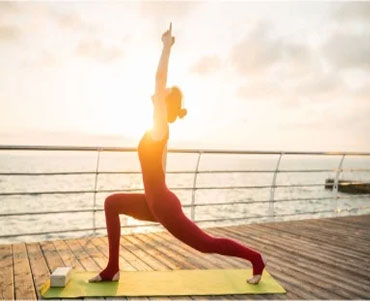
Yoga Deck
Gallery of Unimark Lakewood Estate
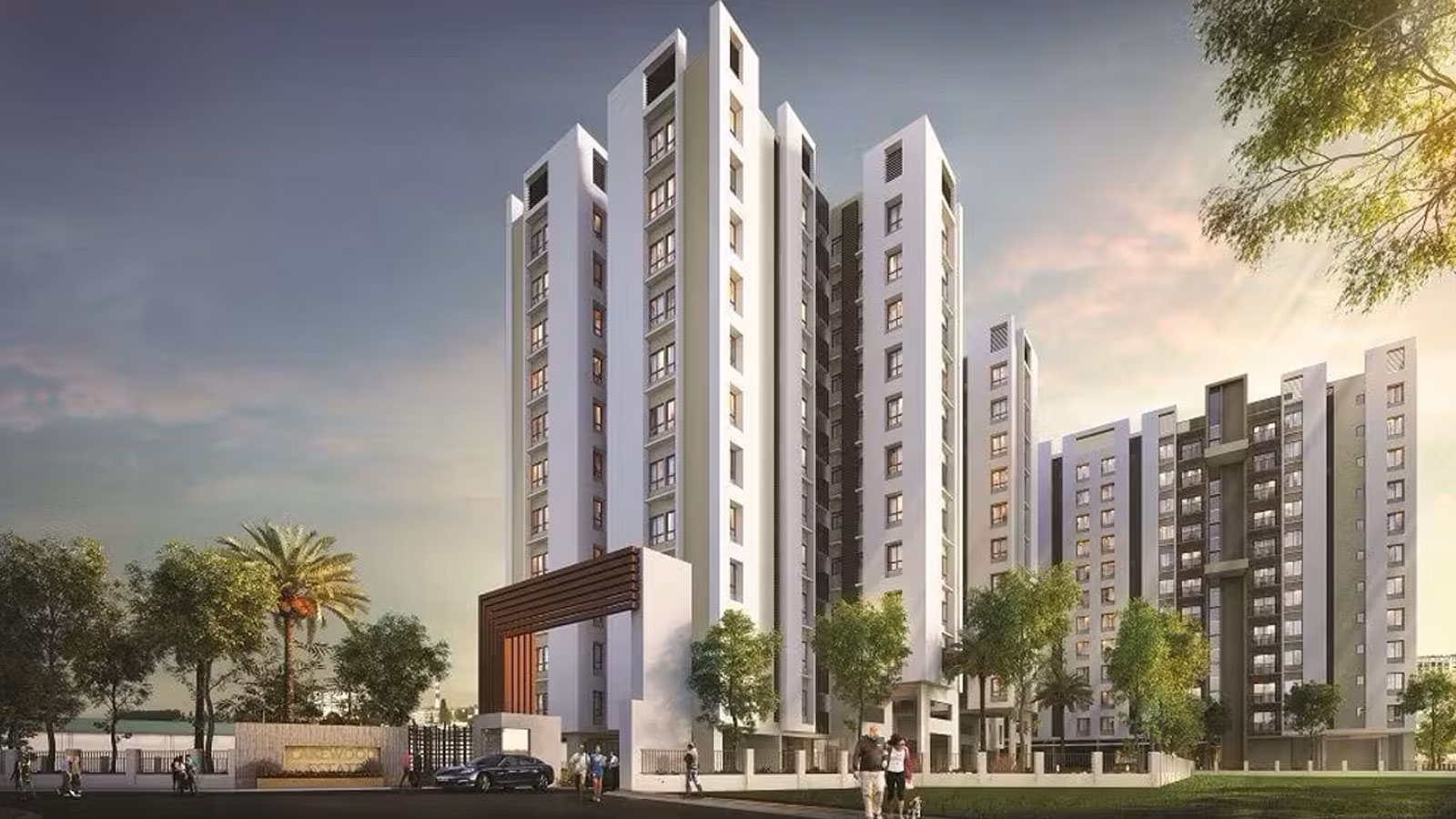

Marketed By
Copyright © 2025, All Rights Reserved.

